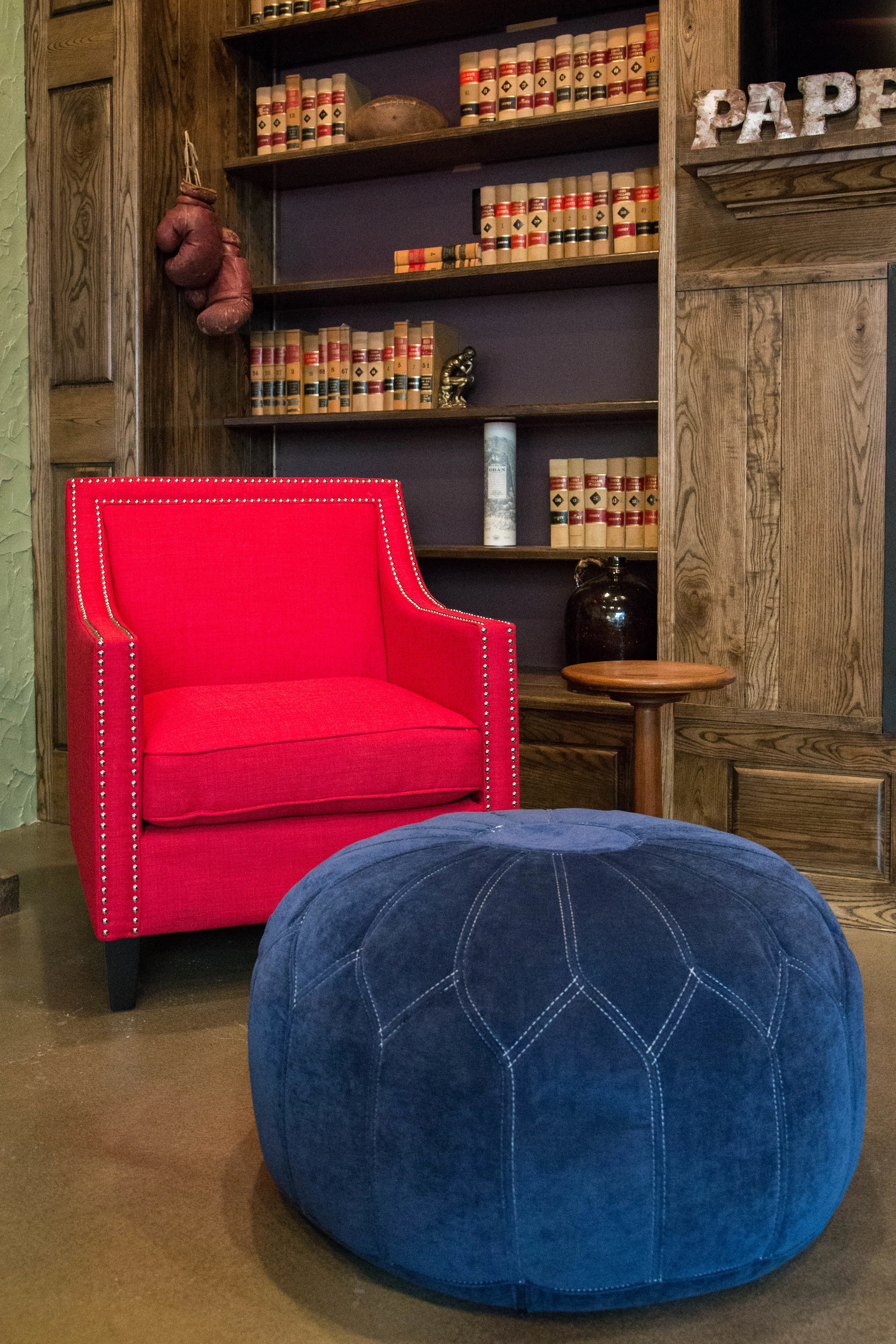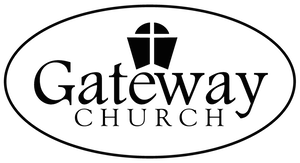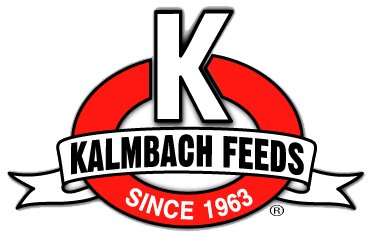Multi-national design for a micropolitan corporate headquarters.
Cooper Tire & Rubber is a leading global competitor in the tire industry that is situated in the micropolitan city of Findlay, Ohio. With manufacturing facilities on three continents, and sales and distribution networks around the world, Cooper Tire & Rubber is faced with the task of meeting the expectations of the world's most dynamic markets.
We were tasked with designing the first ever Global Technology Center at Cooper's world headquarters. The design of the space included conference rooms, offices, meeting rooms, and a large open space of cubicles, as well as an adjacent lobby. The project involved the design of three major conference rooms tailored with cultural elements of each business partner throughout the world. Ultimately, the Global Technology Center was created utilizing inspired design to enhance the beauty of the space, as well as creating a productive and comfortable environment for employees and business partners alike.
Addtionally, this project kick-started the creation of a new standard look for Cooper Tire & Rubber. Future projects involving interiors will be based off of the design of the Global Technology Center.




























































































































